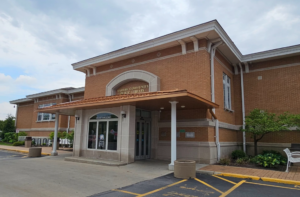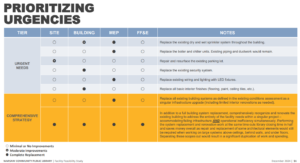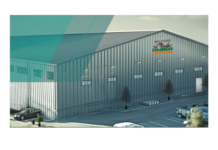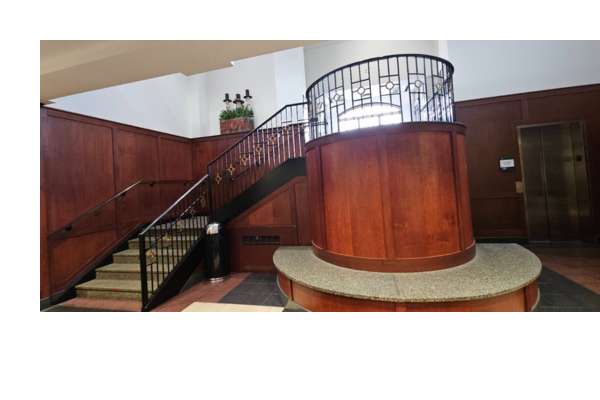
By Dan Spalding
News Now Warsaw
WARSAW — A feasibility study on renovating the Warsaw Community Public Library has been released with many ideas that are part of a long list of possible changes.
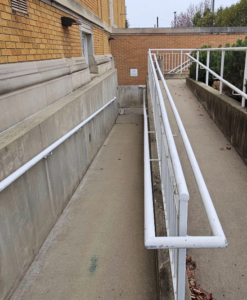
What’s apparent is that changes will be needed throughout much of the building as well and the parking lot — so much so that officials believe it would be best to do all of the work at the same time rather than in phases.
That option would entail closing the library for an extended period.
“Ideally, yes, being able to use a comprehensive strategy, that’s going to save us a lot of money and a lot of time,” said Heather Barron, library director. “Being able to do everything at once is going to be a much bigger return on investment.”
Barron recapped highlights of the study by MKM Architecture + design and SCO Engineering to the library board on Monday.
The study is available online.
The study spans more than 50 pages and Barron said the recommendations are not set in stone.
Barron has made it clear in recent months that many aspects of the library need replacement or improvements.
The library was last renovated nearly 30 years ago.
Improving access to the library is one of the priorities.
The main interior entrance, while gorgeous, is not easy to access for some. The handicapped ramp, located on the east side of the building is not user-friendly.
The study says the current facility creates barriers for patrons with limited mobility.
“Addressing these components will require more extensive construction. Goals would be to increase access and safety from the parking lot and optimize the main entry sequence to reduce elevator rides and simplify access to both levels of the building,” the study said.
“I think redoing our main entry could significantly help increase accessibility for anyone with mobility issues,” Barron said.
The study proposes the installation of a new elevator that could access both floors.
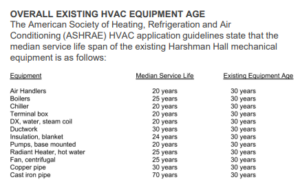 Some top priorities outlined in the study:
Some top priorities outlined in the study:
- The heating and cooling systems for the building have all exceeded their lifetime expectancy (see chart to the right).
- The sprinkler system and security system both need to be replaced.
- Roof leaks have been an ongoing problem.
- The parking lot traffic flow is not good and needs to be redesigned.
- The children’s library has an overgrown book collection and is in need of expansion. The study calls for the department to be relocated.
- Some meeting rooms are deemed too small for modern group activities and need to be expanded.
See a chart highlighting priorities at the bottom of this story
On the subject of infrastructure, the study says that while contingency plans for immediate repairs can be identified, “the strategic approach to the building’s infrastructure should consider a complete replacement of the building’s primary systems in the near future …”
Many unknowns remain. Those include the renovation cost, how soon construction could begin and how long a temporary closure would last.
Plans are tentative and Barron said recently that construction might not begin until late in 2026.
The next step will involve working with a bond counsel to determine finances and then meeting with architects to come up with a specific plan.
The construction price tag remains unclear. Barron acknowledges prices could change over time and that numerous unknowns, including the potential for tariffs (proposed by President-Elect Donald Trump) could impact the project in different ways.
“We saw prices skyrocket after COVID and the markets have been kind of volatile so we’re not sure where we will land,” Barron said. “Depending on when we could get started, prices may fluctuate for various reasons … including tariffs rising potentially … who knows.”
She said they would also like to establish some greenspace outdoors — possibly for childrens’ programming — but said that could be a challenge because the property is landlocked by nearby roads.
