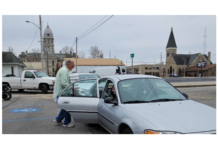The petition that had the Board in discussion the most was from Miller Brothers Builders for a variance from development standards to allow a gravel driveway at 919 S. Zimmer Road.
Assistant City Planner Bekah Schrag said the parcel is surrounded by other residential zoning and has no direct access to Zimmer Road except through an easement. The surrounding residences mainly have hard surface driveways except for one at 921 S. Zimmer Road.
“This parcel is unique in that it will share a gravel access road with 917 and 921 South Zimmer Road parcels,” she said. “Since the driveway does not abut a public right-of-way, and a gravel access road already exists, the Planning Department suggests that the Board view this request favorably when delineated with the findings of facts.”
There were no remonstrators, letters or emails speaking against the petition.
Brad Plett, with Miller Brothers Builders, said Schrag explained the petition pretty well and “we’ve got about 500 feet of gravel easement up to this property and we’ll have about a 120- to 140-foot driveway that we’d like to do in stone as opposed to concrete because the first part is already stone. We just want to make it all stone.”
Dan Smith asked to clarify if the property was in the city limits and Schrag said yes.
Board President Tom Allen said, being that the property is in the city limits, if it were anywhere else the city would require a hard surface for the driveway. Board Vice President Rick Keeven asked how it got to be a gravel road in the first place in the city and how the developers avoided having a hard surface. It was pointed out that it wasn’t a road but an easement on private property.
City attorney Scott Reust said, looking at the aerial photo, it looked like there were four lots attached to the long gravel easement, but he didn’t know the history of how the gravel easement came to be.
“But I think for me, I think the real significant distinction here is, however the original gravel drive got installed, that’s not before us. They’re just connecting gravel to gravel that’s already there and the gravel that they’re connecting to isn’t a public way. It’s a private drive,” Reust said.
Allen pointed out as a point of fact that, “If it’s in the city limits and if it were anywhere else, we’d require it to be hard surface. That sounds like we’ve got an issue there but we’re not following code, we’re not putting in a hard surface.”
Reust said he’s not sure how the original 921 driveway got connected to Zimmer Road but the BZA was being asked that the new home build at 919 can have a gravel drive connected to a private gravel drive.
“What I am talking about is that it’s still a driveway. That is property that begins at this house and goes to a gravel road. If that was anywhere else in the city, it would be hard surface,” Allen reiterated. Since it’s in the city, he said the city code require a hard surface for the driveway.
“That’s why they’re asking for a variance,” Reust said.
Keeven said he didn’t have a problem with it because it’s a request to connect gravel to gravel.
Board member Jeff Johnson made a motion to approve the petition and Keeven seconded. It was approved 4-0.
In March, Graycraft Signs Warsaw requested a variance from development standards to allow an increase in allowable height for a sign for Lutheran Kosciusko Hospital, formerly Kosciusko Community Hospital. The sign was granted at 31 feet with 532 square feet of display area. On Monday, Scott Gray, of Graycraft Signs, returned to ask for that sign at the corner of Springhill Drive and U.S. 30 – 1520 Provident Drive – to be increased to 39 feet.
The parcel contains a steep slope up to U.S. 30, roughly 14 feet tall, that was realized after the passing of the first variance, according to information provided by the Planning Department. It was noted that the bottom of the sign would align with the grade of U.S. 30 because of the steep slope and would not be visible to westbound traffic. With the additional 7 feet vertical feet, this will no longer be an issue.
There were no remonstrators and the Board approved the additional 7 feet unanimously.
Finally, Dan Armey requested a variance from development standards to allow a detached garage in front of the primary structure at 629 Ross Ave. Schrag said the parcel is along Little Pike Lake and surrounded by residential zoning districts. Due to the lake, this property is considered to have two front yards and too narrow to build a garage next to the primary structure. The primary structure is “sandwiched” between the floodplain, which does not lend itself to easy construction, she said.
Armey wants to build a 24-foot by 32-foot detached garage just south of the primary structure and he has already started to complete the necessary steps for building in the floodplain.
Schrag said, “Based on the surrounding context, the floodplain analysis and the unique context of this parcel, the Planning Department believes that the Board should view this request favorably.”
Armey told the Board he just wanted a garage to keep his vehicles and other stuff in.
There were no remonstrators and the Board unanimously approved the variance.




