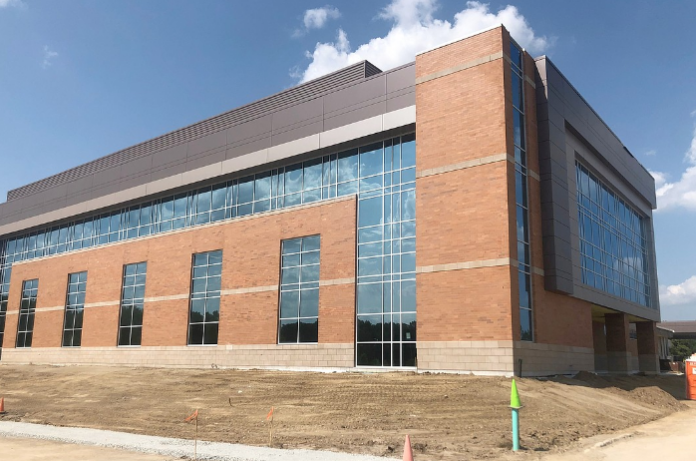Staff Report
WARSAW — The COVID-19 pandemic was originally a hurdle in the construction of Parkview Kosciusko Hospital, but leaders now see it as an opportunity, according to a news release provided Wednesday.
“We were forced to pause our plans, but that gave us time and clarity,” said Jeffrey Rockett, vice president of operations for Parkview Whitley Hospital and Parkview Warsaw.
During a recent hard hat tour of the Parkview Kosciusko Hospital construction site, Rockett told Parkview co-workers, “The pause prompted us to create a different, better model than our original design. Without that pause, we would have built the wrong hospital.”
Originally announced in January 2020, the project will expand Parkview Warsaw, currently a freestanding emergency department and outpatient center, to become a full-service hospital with inpatient care, surgery and specialty services, to be known as Parkview Kosciusko Hospital.
Initial plans called for a 44,000-square-foot addition to the existing facility. A few months after the project was announced, construction was put on hold as Parkview prioritized caring for the community through the pandemic. During that time, leaders saw updates to the facility’s design would be required based on what they had learned.
Scott Gabriel, market president, Parkview Health Northwest, explained the changes when construction began in October 2021: “We took the opportunity to re-evaluate how we care for Warsaw and the surrounding communities. Parkview Kosciusko Hospital will offer a full range of services that reflect the needs of our area residents and their desire for more services available closer to home.”
The most noticeable update was in the size of the expansion, growing from 44,000 square feet to 88,000 square feet. The addition will more than double the size of the original facility, which is 86,000 square feet.
The expanded footprint allowed leaders to create several spaces that can accommodate increased demand and allow for greater flexibility in the future. Rockett explained that the hospital will be opened on a staggered basis, allowing Parkview to ramp up services gradually and ensure efficiency.
The third floor, for example, has space for 28 inpatient rooms. However, it will start with eight to 12 rooms, opening more as demand and staffing allow.
The third floor is also uniquely designed to accommodate different levels of care.
Four of the 28 rooms were designed to serve as a progressive unit, meaning they can accommodate patients who need additional monitoring and care. These rooms also have negative air pressure for patients with highly contagious diseases that may require isolation.
Nine adjacent rooms can be converted to negative air pressure as well. Doors were strategically placed so this section of the floor can be locked off from the rest of the inpatient rooms, creating a 13-bed isolation unit if needed.
“When caring for COVID-19 patients, we saw a need for more flexible inpatient spaces like this,” Rockett explained. “This design will help us safely meet that fluctuating demand.”
The second floor of the hospital houses two full operating rooms and two procedure rooms, plus other surgical care spaces. Two rooms will be left as temporary shell space, and each room could be converted into an additional operating room or two procedure rooms in the future.
“We cannot predict the future with certainty, so we will monitor our surgical demand before we finish those spaces,” Rockett said.
The first floor of the building will accommodate pharmacy services and the Packnett Family Cancer Institute’s first satellite clinic, allowing patients to complete treatment and follow-up care closer to home. The clinic includes seven exam rooms and nine infusion bays.
Seven of the infusion bays are situated along windows with privacy glass, allowing patients to look out onto the hospital’s courtyard, known as the Healing Garden. The Healing Garden will be open for patients, visitors and staff and will include tables and chairs, creating a relaxing space for meals and breaks.
The updated building design also includes a basement level, where the café will include made-to-order meals, grab-and-go options and even mobile order pickup.
The administrative space in the basement will also offer flexibility. Conference rooms feature movable walls for different size meetings or trainings, and the offices include “hoteling” desks for co-workers who work remotely or at multiple locations.
Supply chain challenges are also impacting construction. The hospital was previously scheduled to be open later this summer, but the opening will be delayed, pending the delivery and installation of HVAC equipment.
“We are planning to open Parkview Kosciusko Hospital this winter, but in the spirit of remaining flexible, we will share an official opening date as soon as we’re able,” Rockett said.
In the meantime, the hospital is actively recruiting for clinical and non-clinical roles, as the project will add 150-175 jobs to the community. For more information, visit parkview.com/careers.





