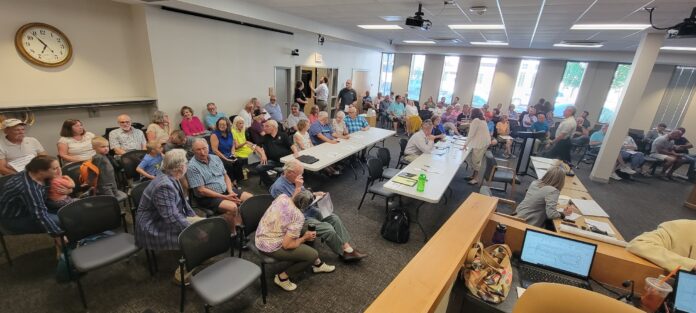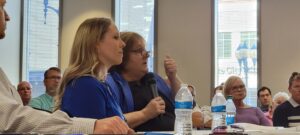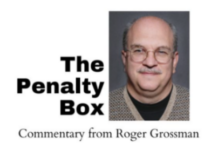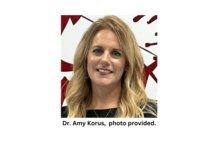
A preliminary plot for an addition to the Springhill neighborhood in Warsaw was tabled at Monday’s Plan Commission meeting.
Roughly 75 people attended the meeting at Warsaw City Hall, all of whom are currently against the addition to the subdivision.

The addition, which would be named “Springfield,” is expected to add 48 plots to an area east of Robb Road, north of homes along Spring Hill Road. The plots will be a minimum size of 8,750 square feet, while the plans should some plots over 14,000 square feet.
The most notable concerns brought up by residents of the neighborhood were regarding water runoff, increased traffic safety in the neighborhood, and the potential negative effects to Pike Lake.

Joanne Kolbe spoke on behalf of adjacent landowners to the proposed addition, along with “all residents of the Springhill neighborhood.” Kolbe mirrored many of the issues that residents had concerns with including runoff, traffic safety impacts, and mentioned the word “congruity” on several points. “(The neighborhood) needs to be safe. We want those bicyclists and walkers, but we don’t want this to become a thoroughfare for more traffic.”
Kolbe also mentioned the need for a traffic study and an environmental study in the neighborhood before moving forward. In regards to traffic, it was brought up that the new addition would drive traffic up 67 percent of what is normally going in and out of the neighborhood. Warsaw City Planner Justin Taylor said the most recent traffic study done on Spring Hill Road in 2019 showed an average of 516 cars per day. That study was done by MACOG.
Springhill resident Holly Campbell says the addition will increase traffic and “diminish the walkability of the neighborhood,” noting the current easy access residents have to get to the Beyer Farm Trailhead.
Another resident, Dan Hepner, had concerns with additional school bus traffic in an area that already has trouble with school buses. He mentioned the two sharp 90-degree curves that are used to enter the neighborhood.
Plan Commission President Tom Allen reminded residents throughout the meeting on numerous occasions that the plans that were being submitted were only preliminary, so any approval of plans would not set the plan in place.
An approval of the plan signifies that they meet the requirements for building in an R-1 (single family residential) zone, which in this case, the lot sizes are a minimum of 8,750 square feet, setbacks are a minimum of 25 feet in front, 25 feet in back and seven feet to the sides, and 45 percent of maximum lot coverage.
You can read all of the details about the proposed plans here.
Following an hour and a half of discussion between public comment and commission members, tabling of the plat was unanimously voted upon as members want more information regarding those areas of land for public use, proposed methods of providing stormwater, sanitary sewage and water, and a future look of the street system and what it would be for possible future developments. (Reference can be found on Page 2, 5.13 c, e and f in the above link)
The item will be discussed further at the July or August Plan Commission meeting.




